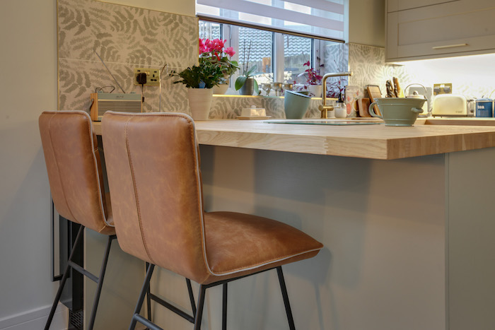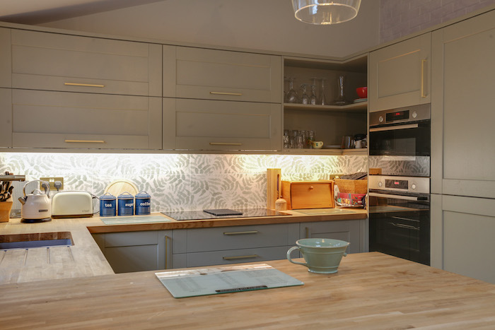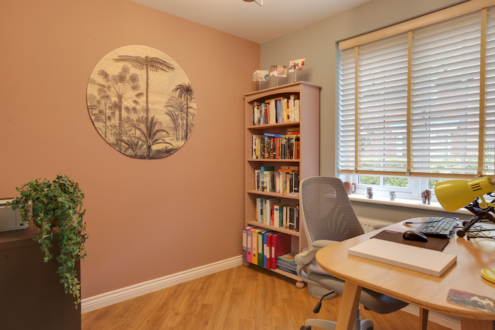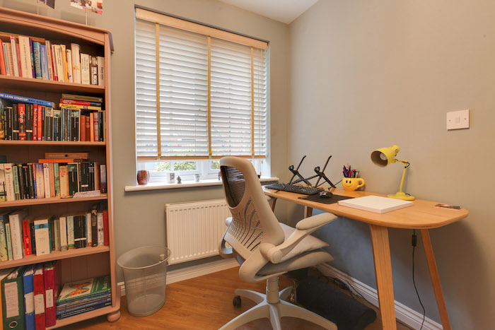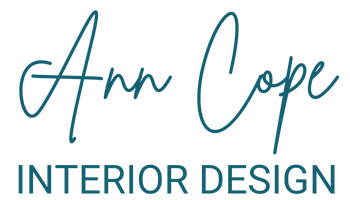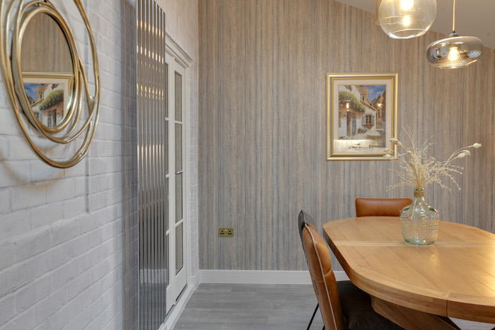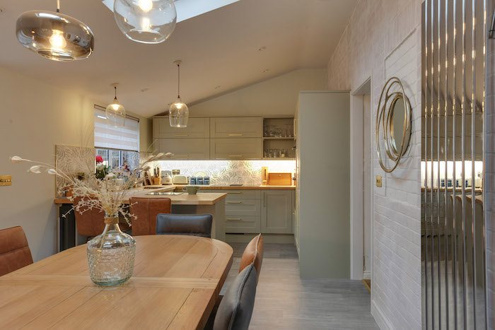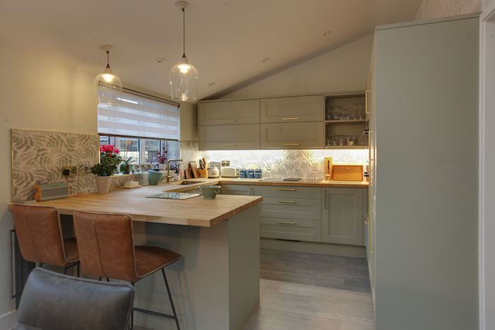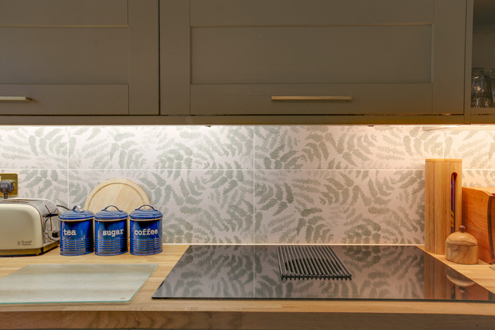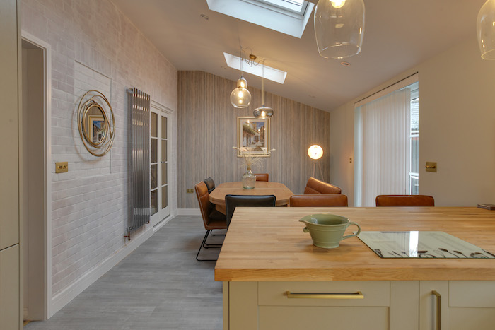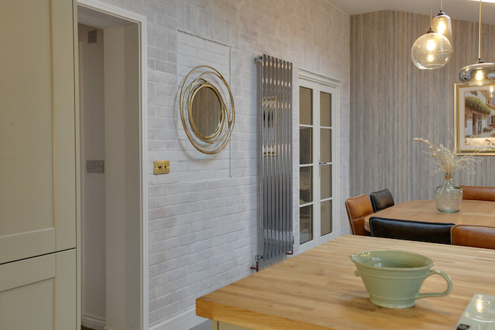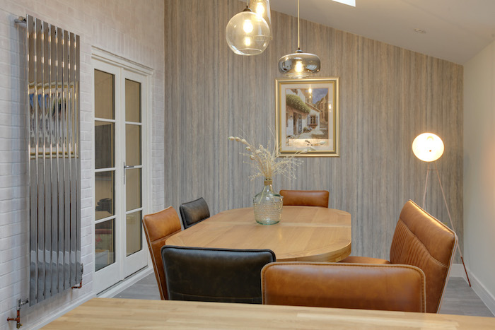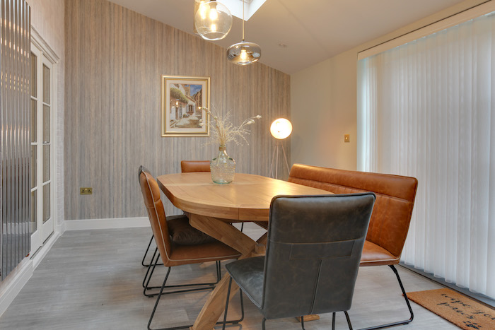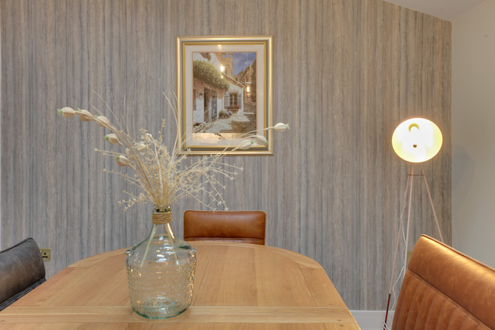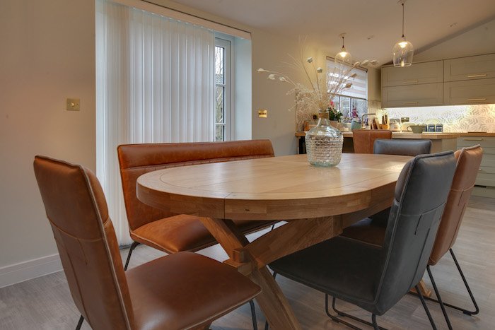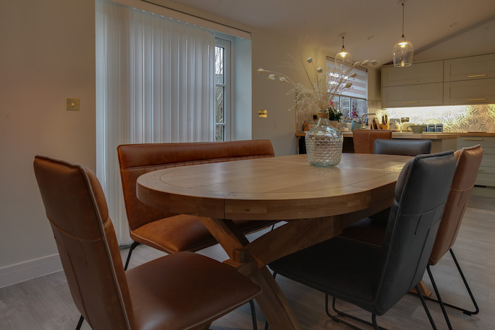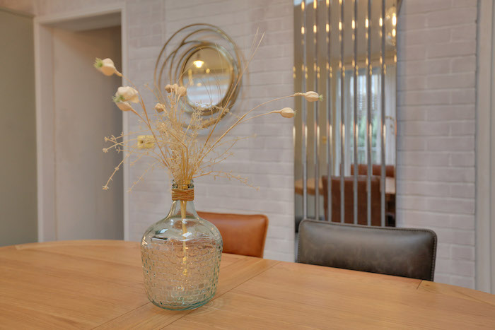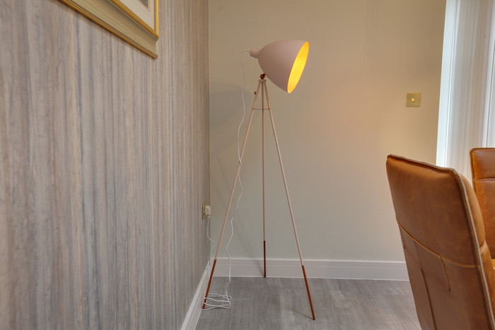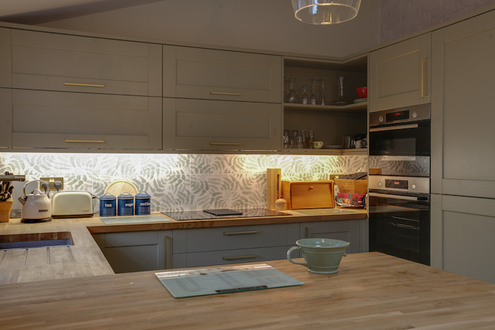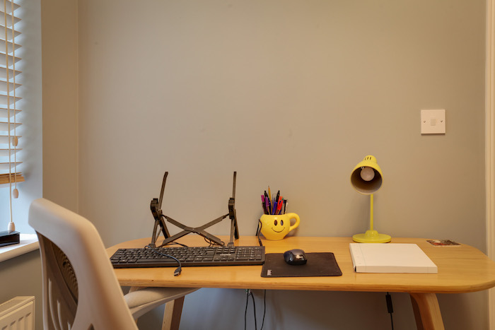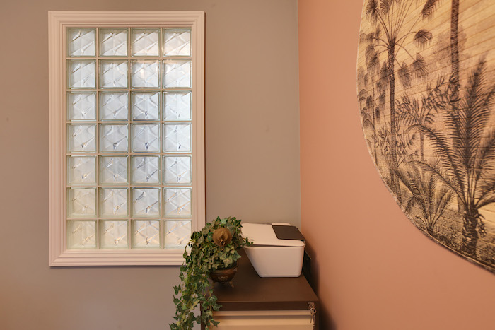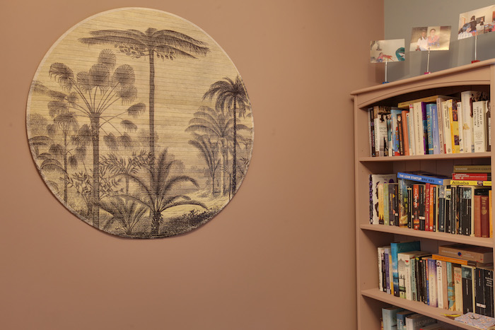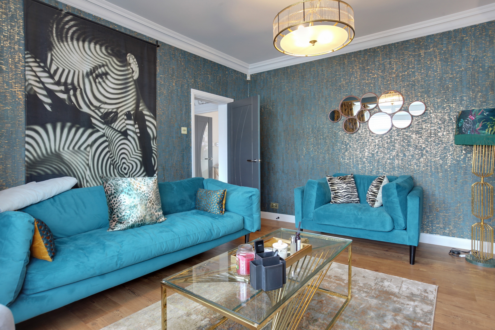Changing Plans
Vineeta, Wivenhoe
Kitchen/Diner and Office
“I never could have imagined that my home could look so beautiful,” she said. “Thanks to Ann, I now have a space that I absolutely love.” – Vineeta was thrilled with the outcome.
Inspirational Visit – followed by full design and project management
Vineeta approached me with a relatively clear vision for her home renovation project. Already in the process of building an extension with plans to convert her lounge into a utility room, whilst also thinking about renovating her kitchen the following year.
However, after discussing her requirements and considering the layout of her home, I suggested a different approach. Recommending to repurpose the existing kitchen into a utility room and an office space, freeing up space in the lounge for a more functional use.
The new extension would then become a lounge/diner leading to the garden, providing a great space for entertaining with an abundance of natural light.
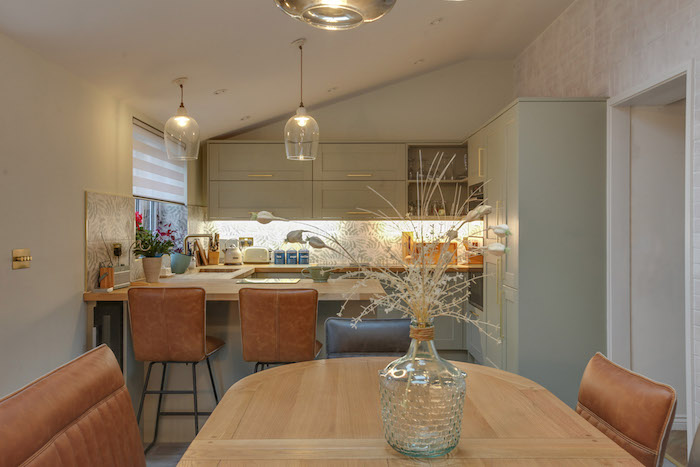

Vineeta, initially hesitant about this radical change of plan, became excited about the new direction – understanding the benefits and seeing some of the design ideas.
As the project progressed, she was delighted to see her new space taking shape.
The kitchen diner was the perfect space for entertaining, with plenty of room for guests to mingle and enjoy the food and drink.
The new office was a perfect fit, with plenty of natural light. A clean, clutter-free design allowing her to work comfortably from home.
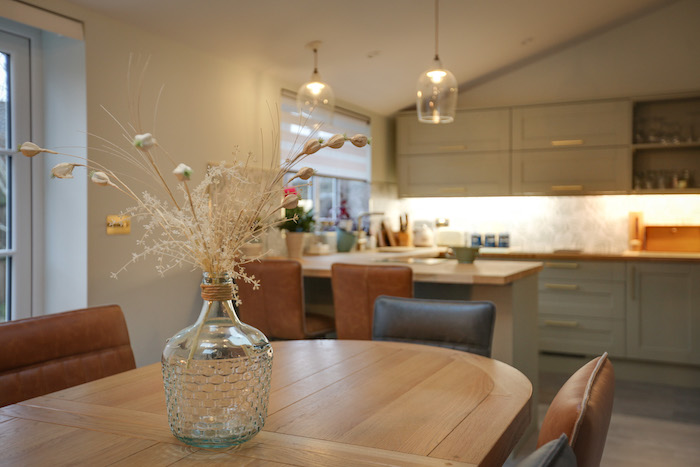
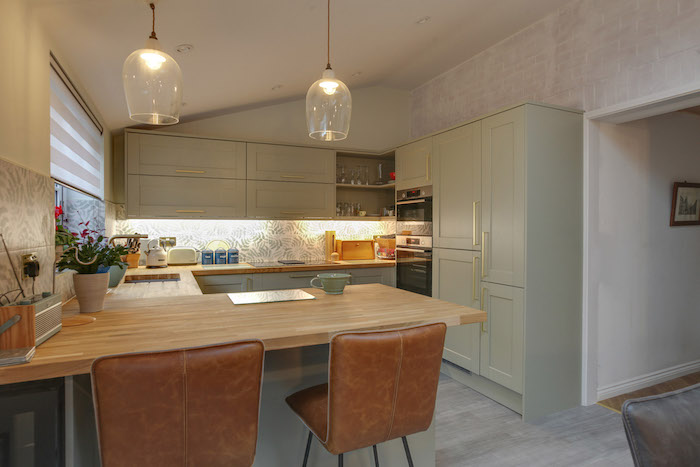
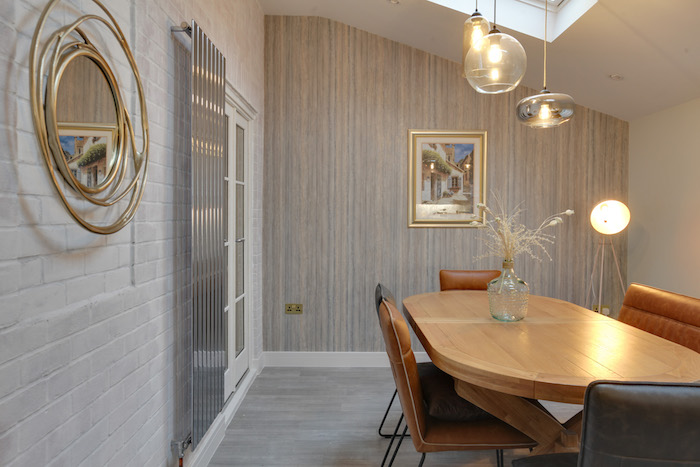
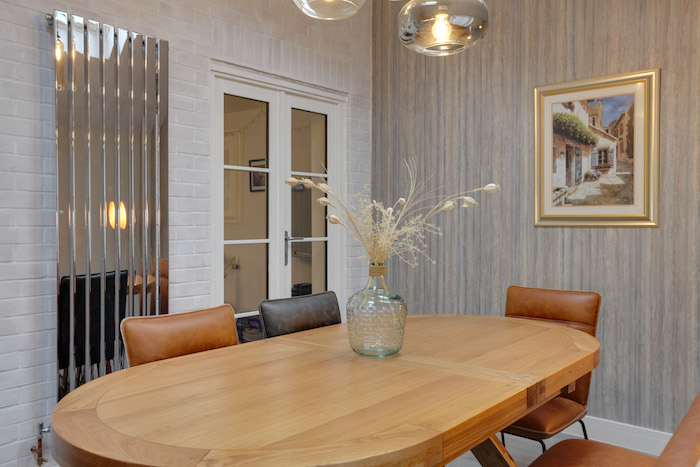
Throughout the project, we ensured that everything was on track and on budget. And in the end, the result was a stunning new space that Vineeta and her family could enjoy for years to come.
