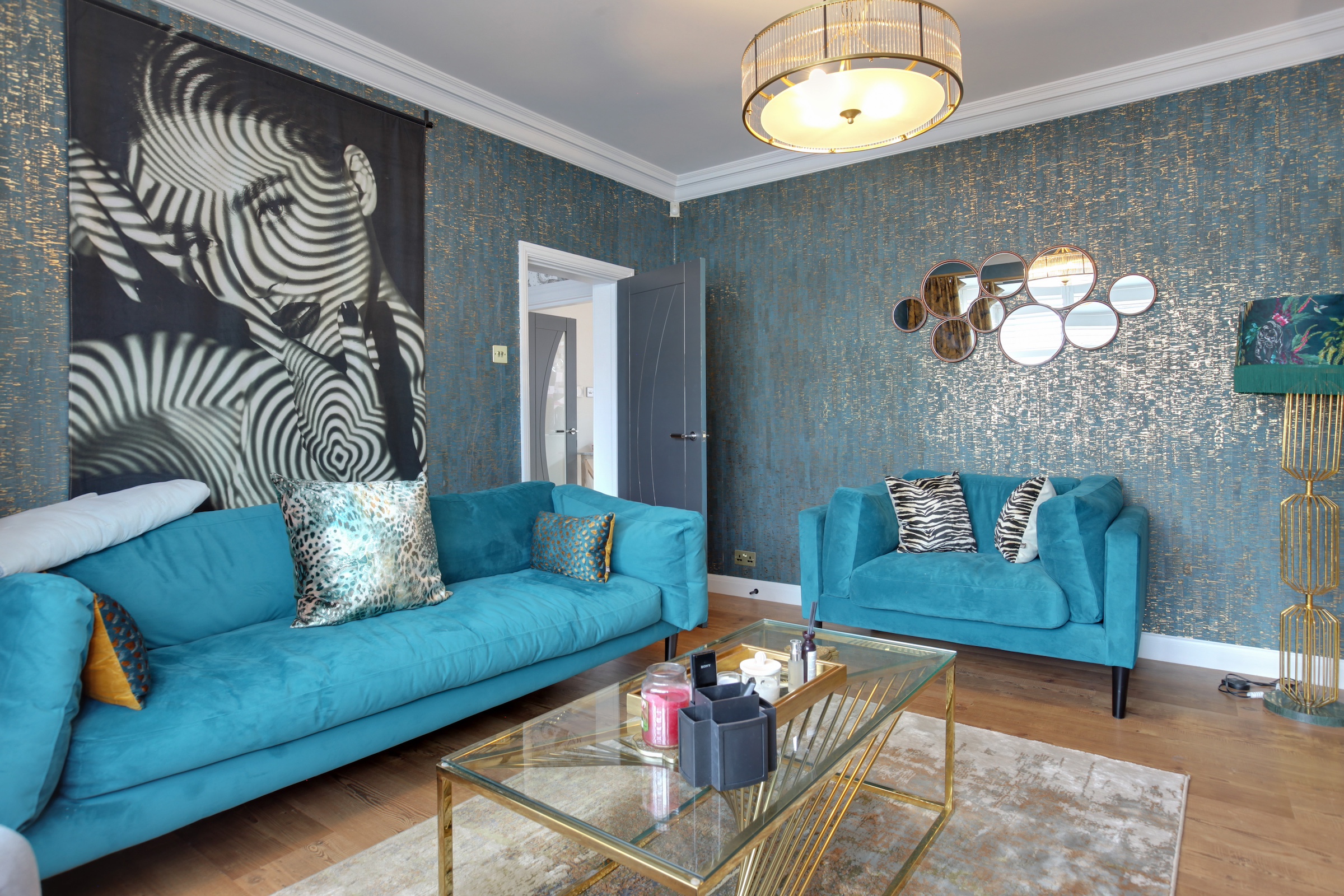Complete remodel of downstairs
“Brilliant. All we can say! The bedroom remodelling into an ensuite and dressing room was completed, and we are over the moon with it. We then asked Ann to completely remodel the downstairs which moved the kitchen to the rear of the house and living room to the front. A massive project but completed to an exceptional high quality with great colours and top-quality materials. Truly love the transformation.”
After I completed an upstairs project for Graeme and Dawn, they asked if I would redesign their kitchen! Having got to know them both whilst working with them I suggested that the kitchen would work better at the rear of the house, meaning it would be a big project of swapping all current rooms downstairs. Knowing how they were currently using their spaces – this was a bold suggestion – but I knew it was right for them.
Embracing the initial idea I set to work to exploring initial options.
One of Dawn’s key worries was having enough storage and worktop space in the new kitchen, she was amazed by the concepts I created within both rooms that not only gave them the storage required but added those elegant touches.

New kitchen opening onto the garden.
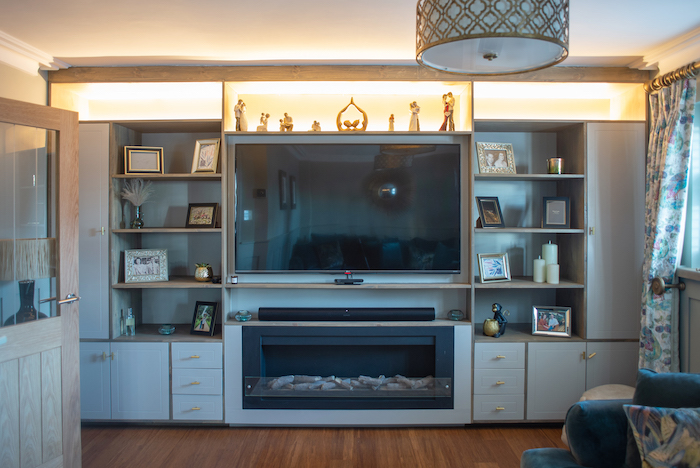
Living room with storage.
Discussions of the project and the space planning showed them that to utilise their new oversized sofas we would have to change the doorway of the hall; they were happy with this, and the project started to grow where we added in the hall and utility. Dawn then said she would like the stairs and cloakroom included. Wow this is the whole of the ground floor now!
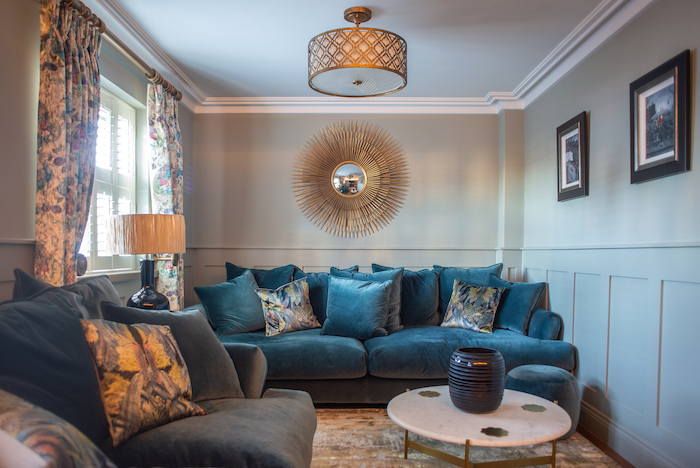
Oversized sofas – creating a cozy space.
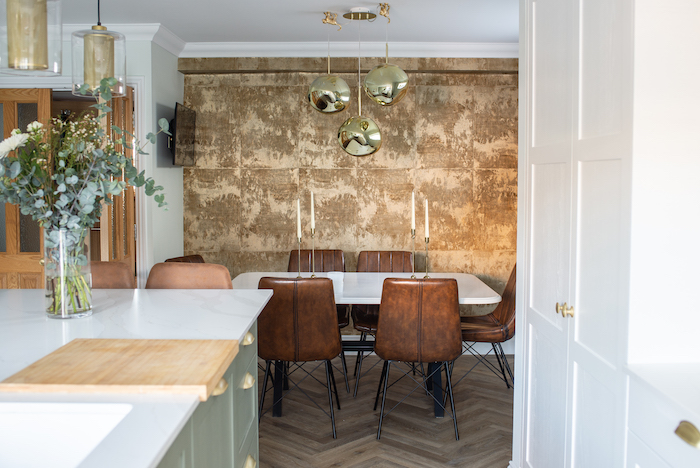
Elegant touch!
Dawn and Graeme liked the new lounge design as it gave them a cosy room that had wow, but they could use for relaxing and watching the tv with the added bonus of an ethanol fire. The love of traditional features is a love of Dawns but the house being a modern style they thought they would have to forgo these features. I came up with a design that incorporated panelling to the walls and a traditional Victorian style coving that completed the look of elegance. Mixing textures and adding gold accents pulled this all together.
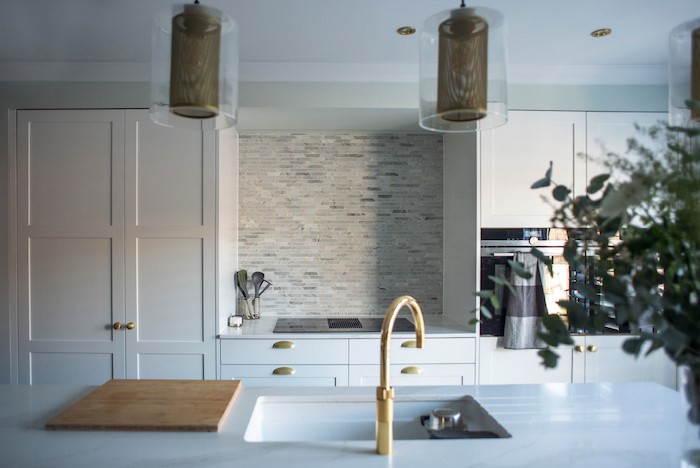
New kitchen/diner
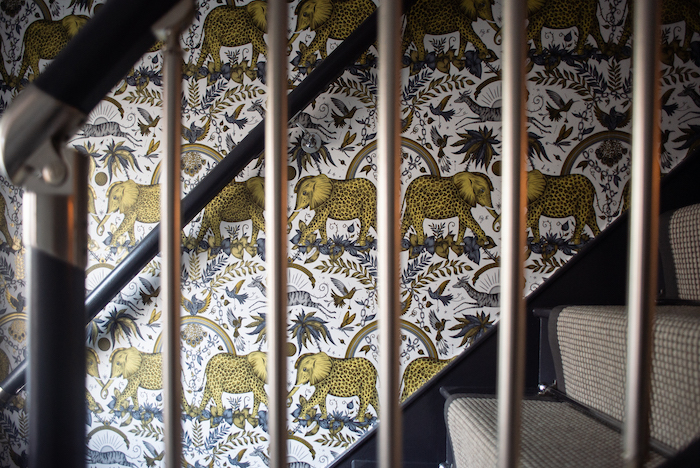
Bringing the wow factor to stairs
Dawn hated her staircase because it was neutral, bland. It is the first thing you see when you open the front door and she wanted the wow factor. Incorporating her love of period features, we went with a traditional Victorian flooring in black and white, I suggested a statement wallpaper by Emma J Shipley that was immediately loved. Pulling it all together a runner replaced the carpet on the stairs whilst painting them in Graphite to match the woodwork throughout the hallway.












